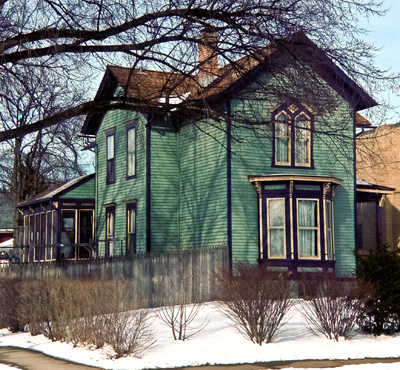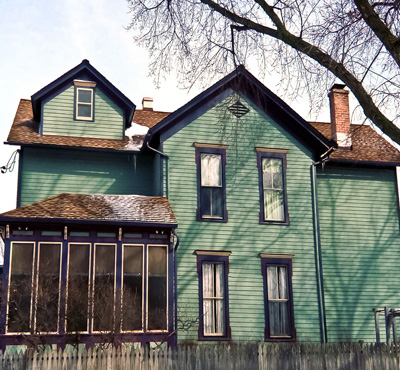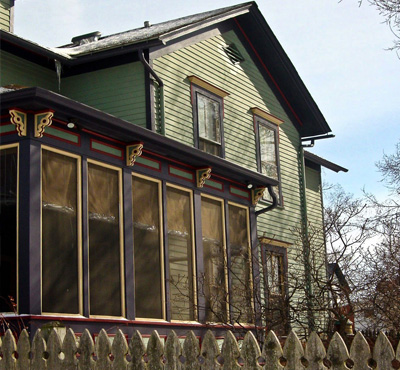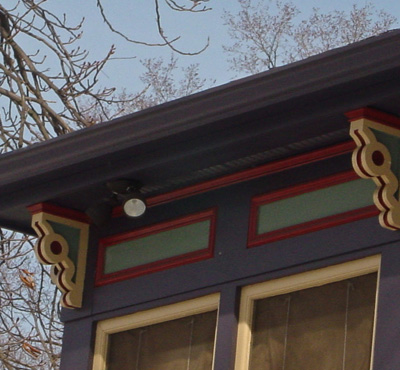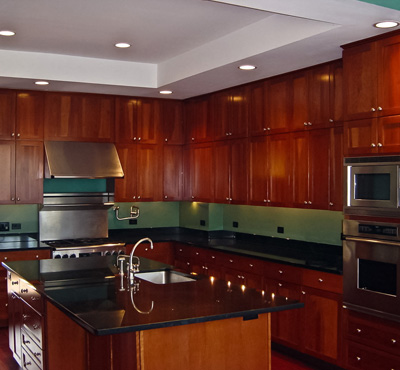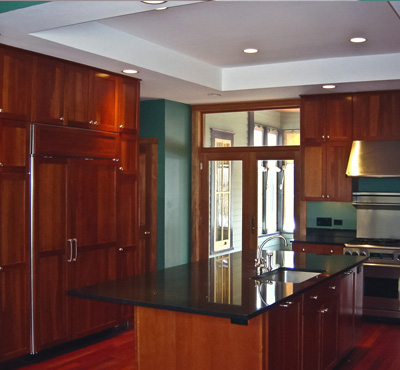Architecture • Engineering • Planning • Forensic Services
- Preservation + Restoration
- Residential
- Forensics + Litigation Support
- COMMERCIAL
- PUBLIC
- Recreation
- Special Projects
- WINNETKA GOTHIC REVIVAL RENOVATION
- LANDMARK MASONRY RESTORATION
- EVANSTON LANDMARK RENOVATION
- EVANSTON ART CENTER COACHHOUSE
- WILMETTE VICTORIAN ADDITIONS
- EVANSTON VICTORIAN ADDITIONS
The 100-year old Victorian farmhouse in Evanston, Illinois was completely renovated and expanded by two separate projects designed by our firm over a five-year period. The first project consisted of the construction of a new 2nd floor master suite and an attic office space that were built above the original one-story kitchen at the rear of the home. The original kitchen was retained at that time, but expanded eastward by the addition of a breakfast room that replaced a small screen porch.
The second project rebuilt the 1st Floor spaces to provide a new and much-enlarged kitchen, an expanded breakfast area with direct access to the attached garage, a new powder room, a study-playroom and an attached screened porch addition that also serves as a second breakfast-sitting area during mild weather. The renovated home was awarded both an Evanston Historic Preservation Award and a Chicago-Area Painted Lady award.
